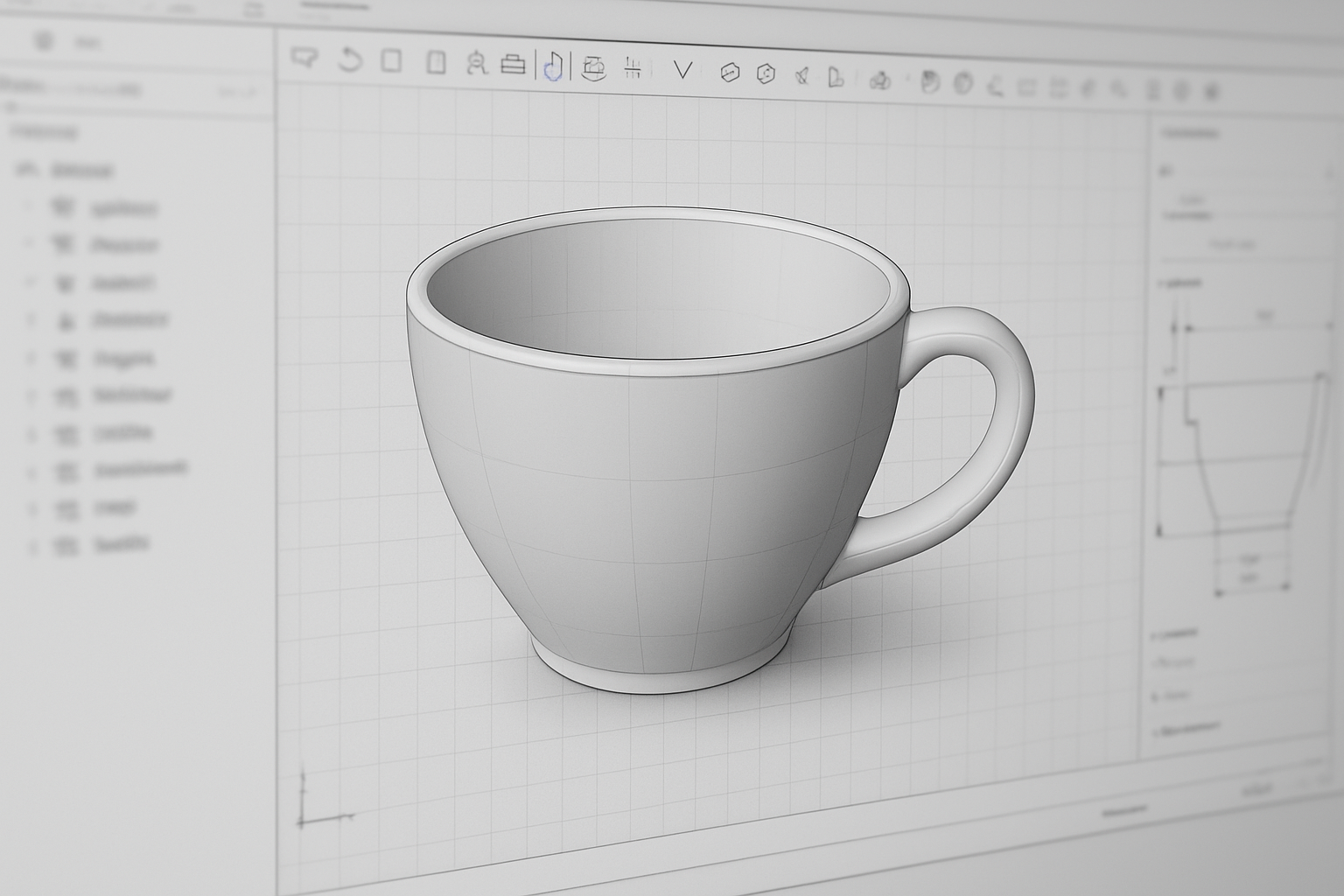CAD Design
Our CAD (Computer-Aided Design) Design Services provide precise, high-quality 2D drafts and 3D models for a wide range of industries including architecture, engineering, manufacturing, and product design. We use industry-leading software such as, Fusion 360, Sketchup, and Solid Edge to create detailed digital representations that support your design, prototyping, and production needs.
Our Services Include:
2D Drafting & Technical Drawings: Accurate, professional technical drawings for plans, layouts, and schematics.
3D Modeling: Parametric and surface modeling for parts, assemblies, architectural structures, and more.
Reverse Engineering: Convert physical products or hand sketches into precise 3D CAD models.
Product Design & Prototyping: Support from concept development to prototype-ready 3D files.
Architectural CAD Design: Floor plans, elevations, sections, and 3D building models.
Mechanical CAD Design: BOM, detailed mechanical components, assemblies, and simulation-ready models.
Industries We Serve:
Architecture & Construction
Mechanical & Industrial Engineering
Product Design & Consumer Goods
Why Choose Us?
Experienced CAD professionals
Fast turnaround and responsive communication
Strict quality control and design accuracy
Full confidentiality and secure file handling
Let us bring your ideas to life with precision and efficiency. Contact us today for a custom quote or to learn more about how our CAD design services can support your next project.
Please Note:
We do not provide engineering or architectural stamps, sealed drawings, or any licensed professional approvals. Our models and drawings are intended for design, visualization, and pre-engineering purposes only. Final review and approval must be conducted by a licensed professional in your jurisdiction.

